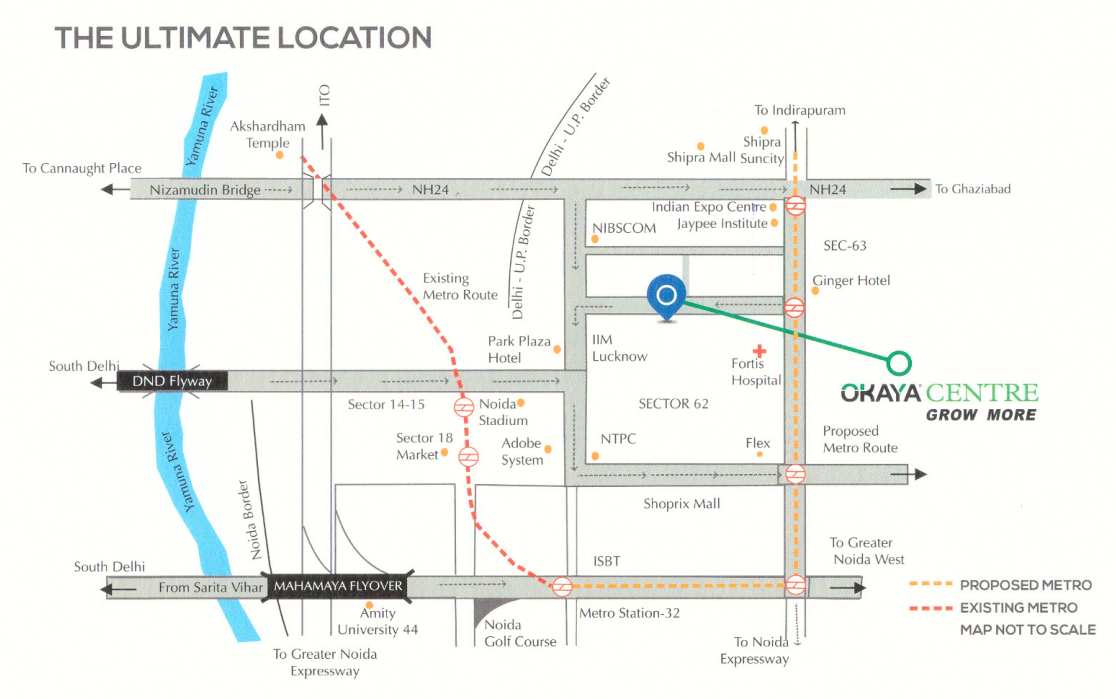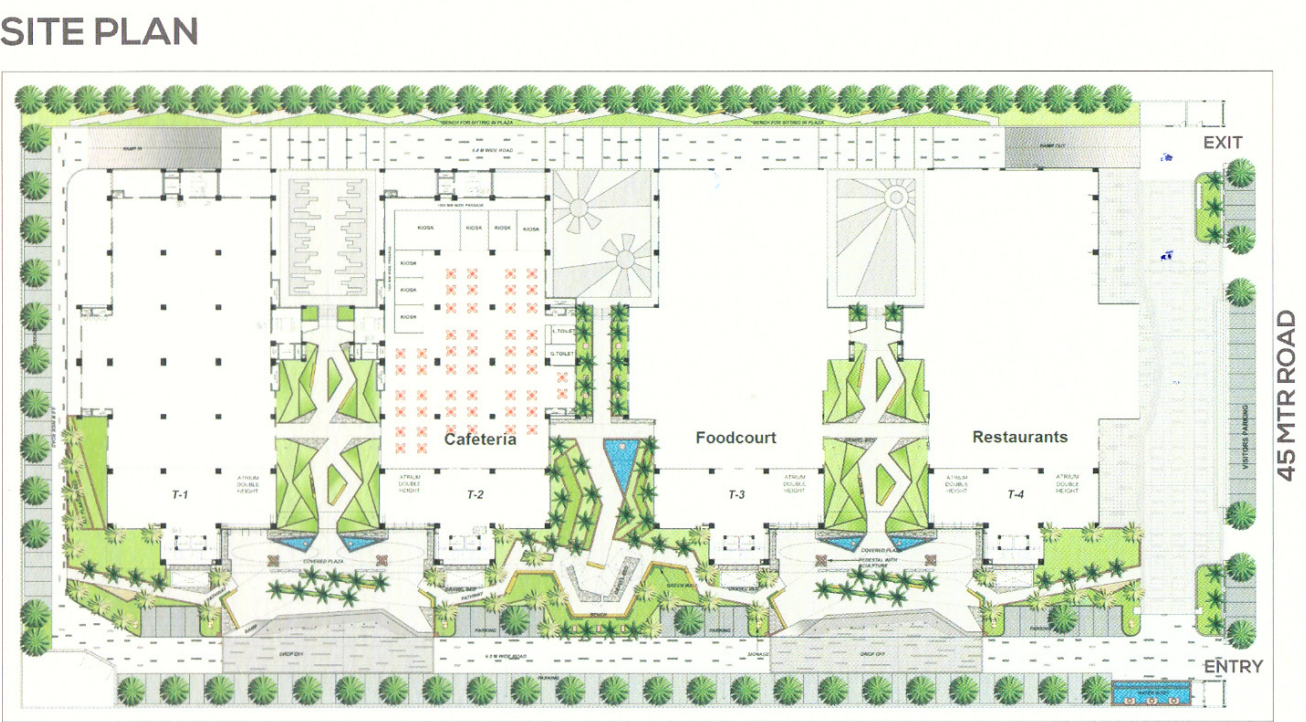Key Project Information
Detailed insights into the Okaya Centre development.
Usage
IT/ITES
Project Elevation
4 Independent Towers, connected through Sky bridges on 2nd, 5th & 8th Floor
Tower 1 & 2
Ground + 8 Floors
Tower 3 & 4
Ground + 6 Floors
Time Frame
Ready for Fitouts
Plot Area
20,000 Sq. mtr (Approx)
Building Area
800,000 Sq. Ft. (Approx)
Avg. Floor Plate
24,000 Sq. Ft. (Approx)
Handover
Warm Shell


